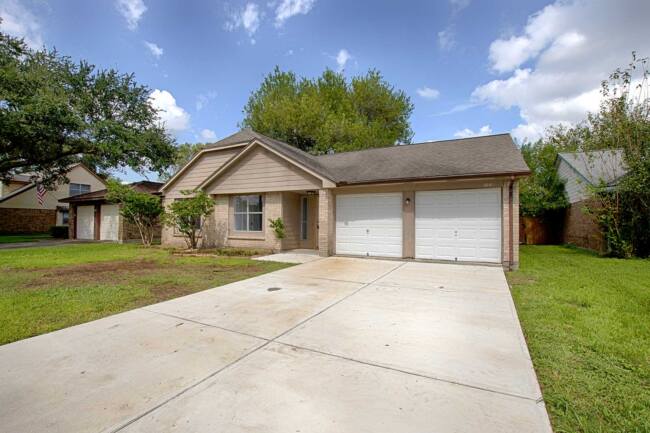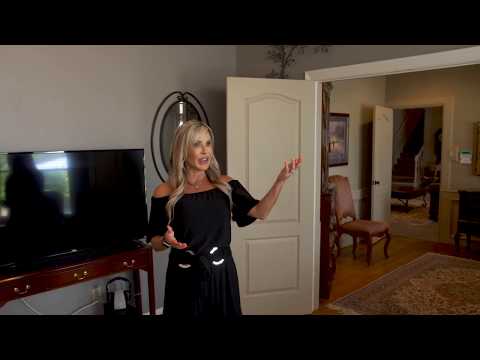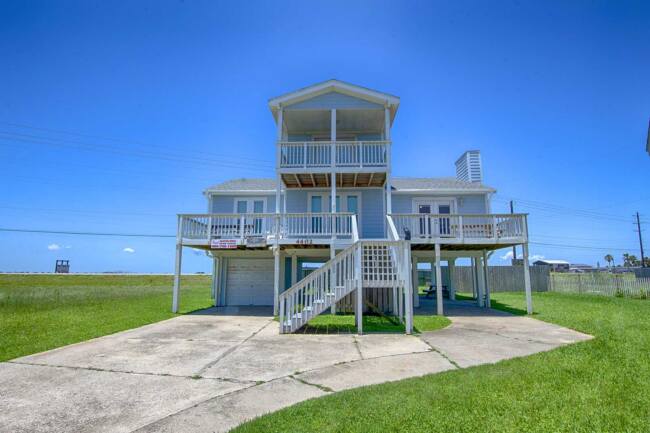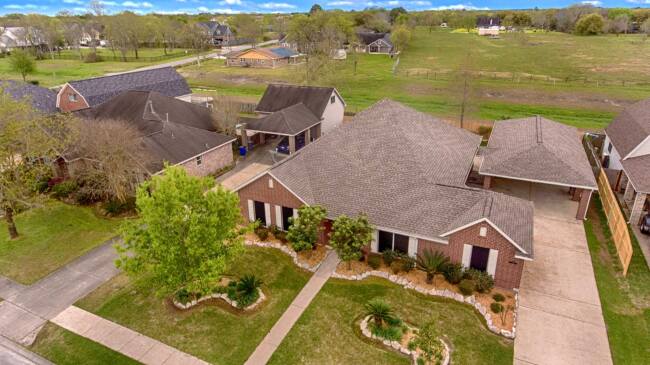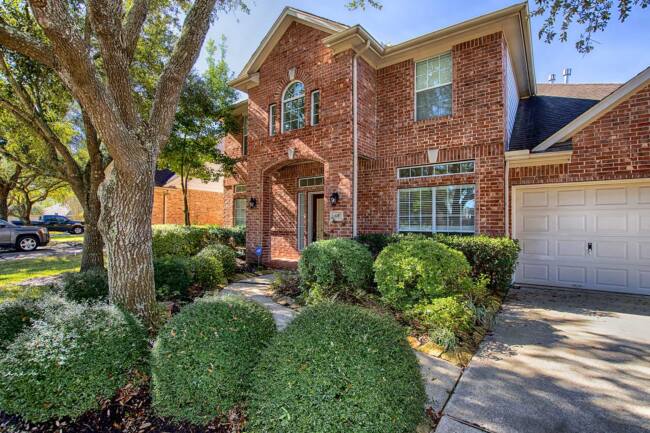Cervelle’s popular 3088 plan is sure to please. Beautiful landscaping, with landscape lighting, will greet you each day! Upon entering, notice the extensive travertine flooring found throughout most of the home! This open floor plan is made for entertaining, and the chef in the house will love the Kitchen, which features granite counters & backsplash, an abundance of 42″cabinetry, Kenmore Elite appliances, including 5-burner gas range & double ovens, spacious island for extra prep space & breakfast bar. The Study, being used for Formal Dining, has French doors that allow for privacy for those who work from home. The oversized Master Bedroom leads to the Master Bath, which boasts his ‘n hers showers, double sinks and a generous walk-in closet. The backyard is peaceful, and has no back neighbors. This home also has newer roof and a/c, as well as a 2.5 deep garage with additional storage space, and porte-cochere. Many upgrades to the home, ask your Realtor for the list!


